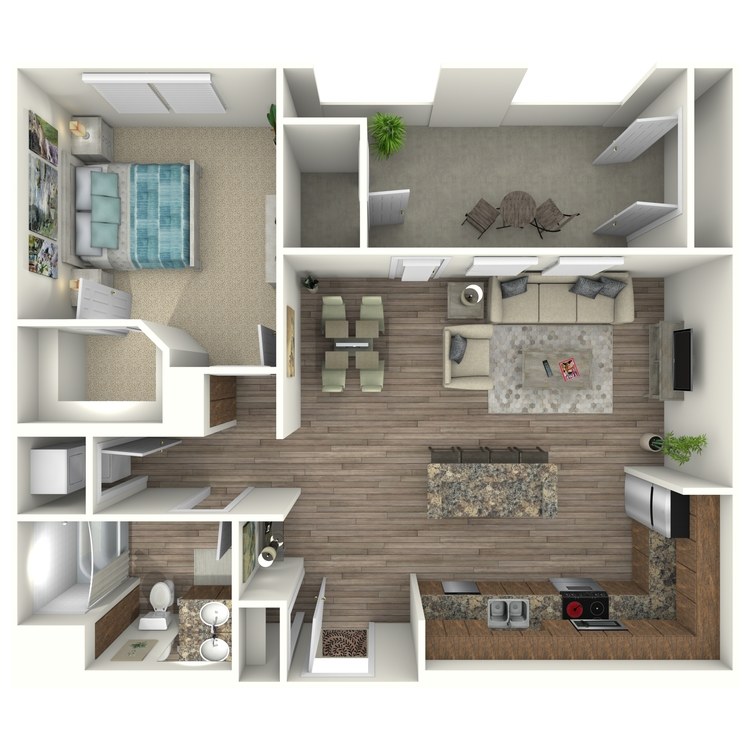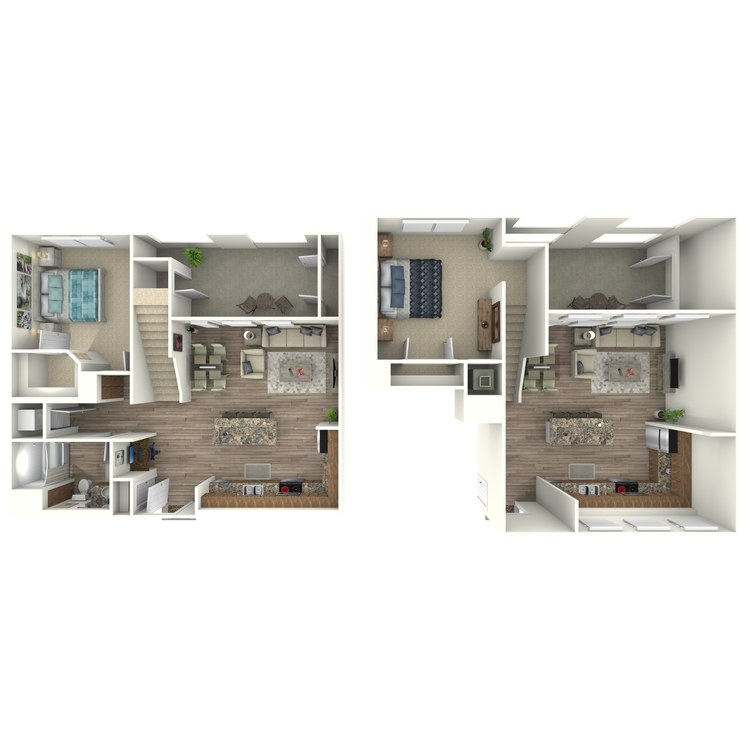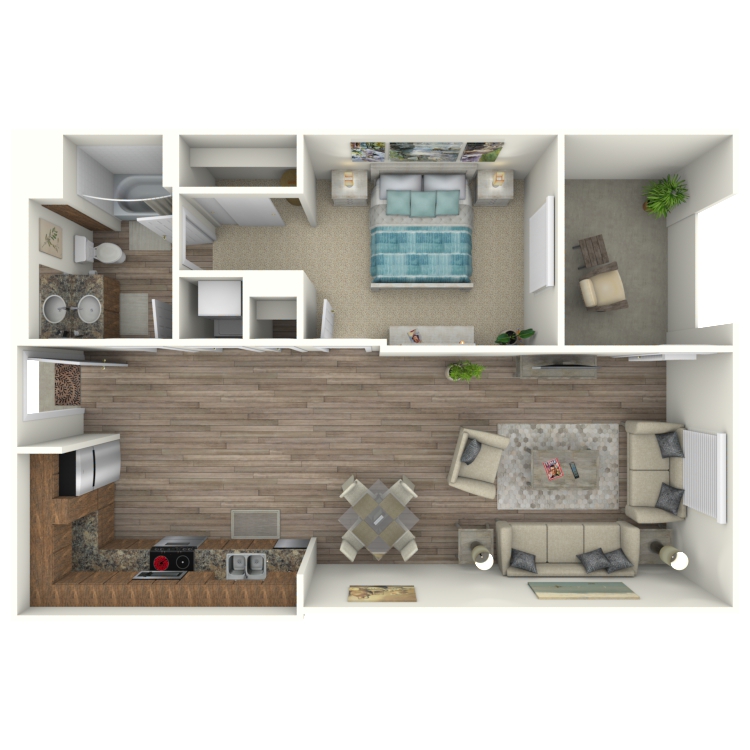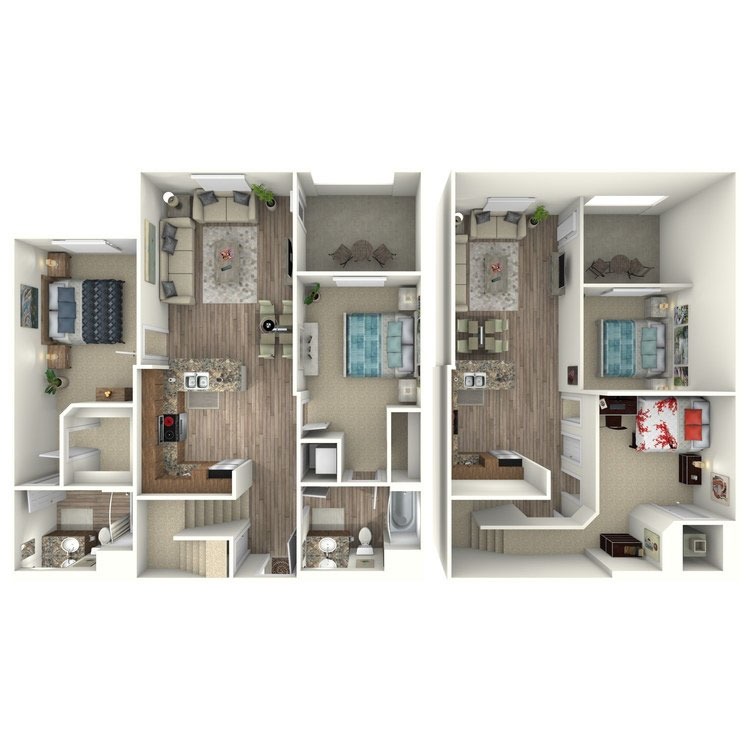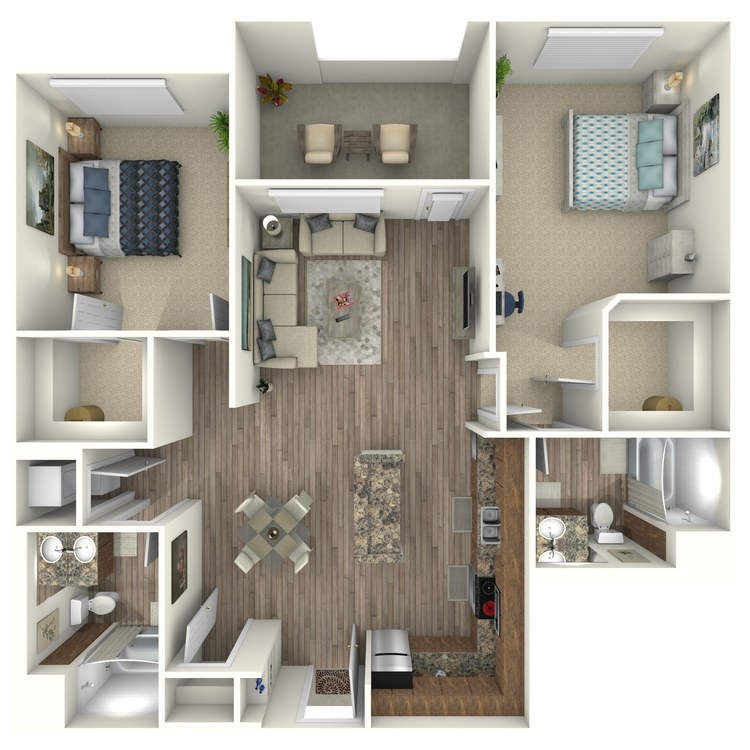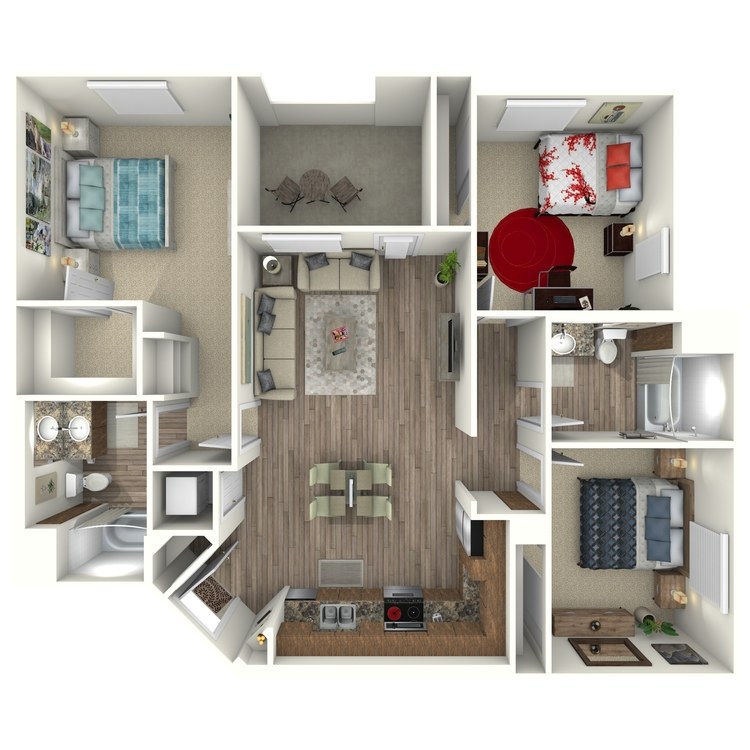The Junction at Wagon Wheel - Apartment Living in Oxnard, CA
About
Welcome to The Junction at Wagon Wheel
2601 Wagon Wheel Road Oxnard, CA 93036P: 805-278-4888 TTY: 711
Office Hours
Please Call the Office for an Appointment.
From the moment you arrive at The Junction at Wagon Wheel, you’ll feel the difference. Our open spaces and community amenities are second to none. Our team is dedicated to providing quick and excellent service when you need it.
Choose from 11 exceptional floor plans, uniquely designed with all of the apartment amenities you deserve. The Junction at Wagon Wheel is located in beautiful Oxnard, California just off the Coast Highway and the 101. Let The Junction at Wagon Wheel be your gateway to fun and excitement.
Floor Plans
1 Bedroom Floor Plan
Sorry there is currently no availability for A3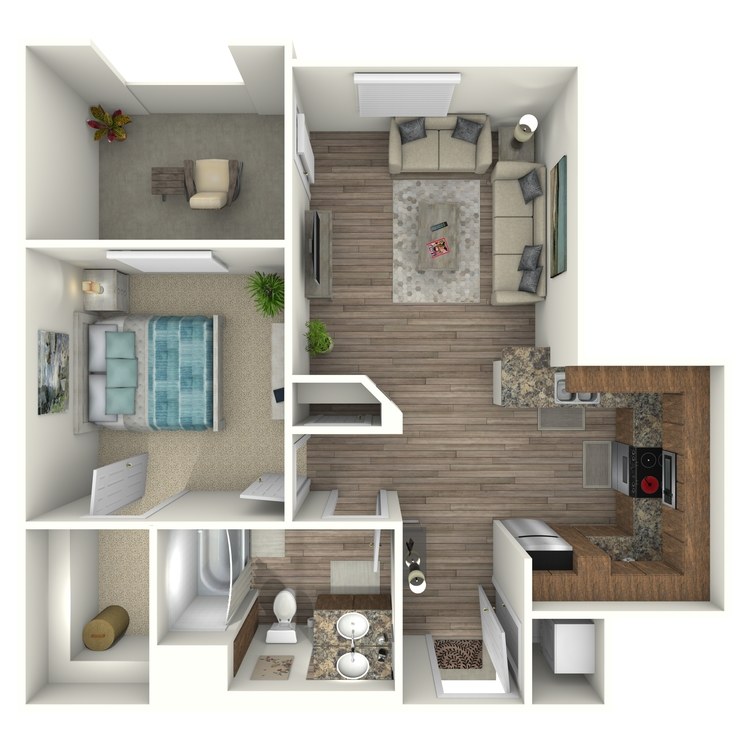
A0
Details
- Beds: 1 Bedroom
- Baths: 1
- Square Feet: 713
- Rent: $2300-$3500
- Deposit: Call for details.
Floor Plan Amenities
- Ceiling Fans
- Central Air and Heating
- Washer and Dryer in Home
- Refrigerator
- Microwave
- Dishwasher
- Walk-in Closets
- Vertical Blinds
- Balcony or Patio
- Pantry
- 9Ft Ceilings
- Cable Ready
- Carpeted Floors
- Covered Parking
- Disability Access
- Parking Garage
- Luxury Vinyl Plank Flooring
* In Select Apartment Homes
Floor Plan Photos
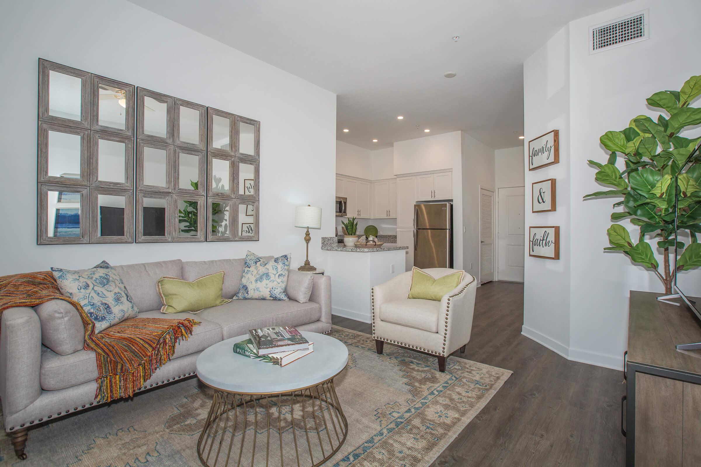
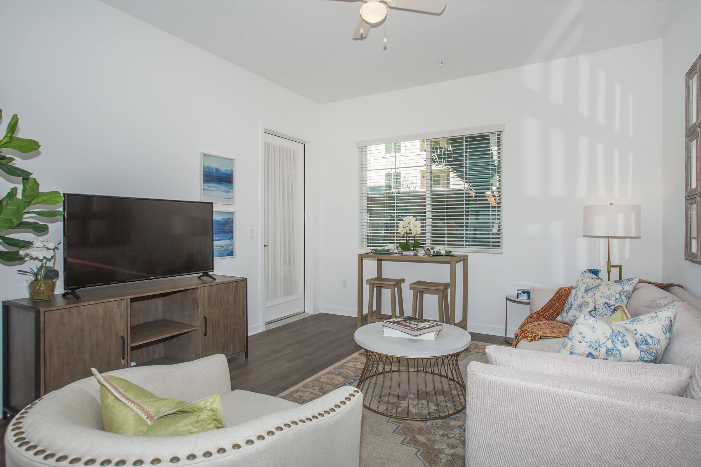
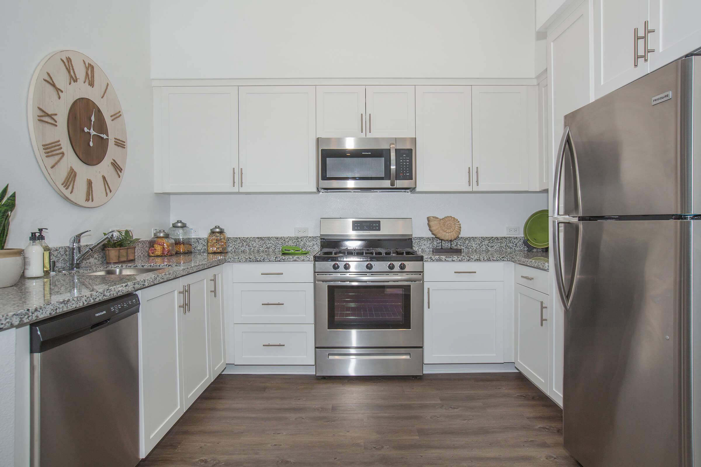
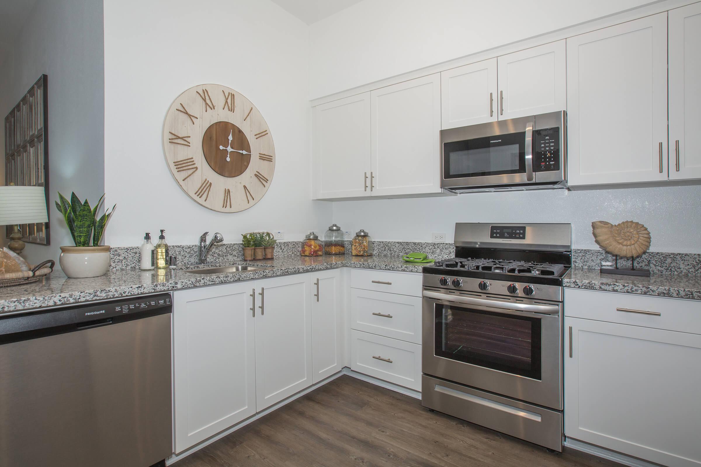
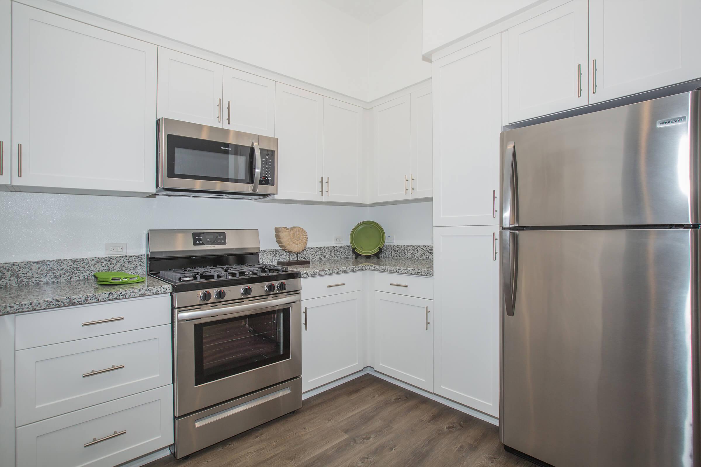
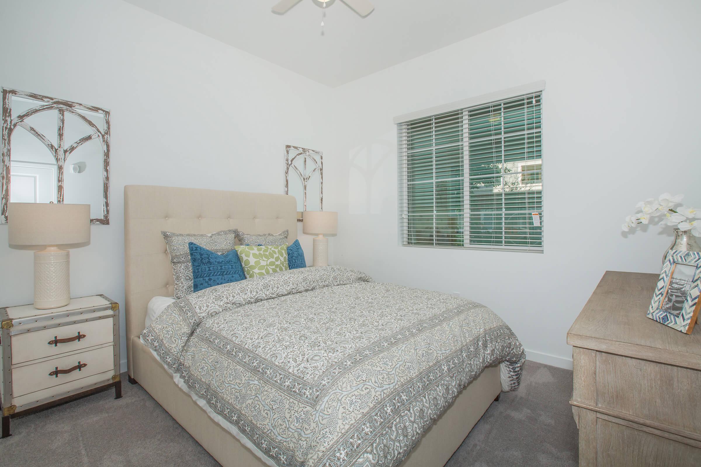
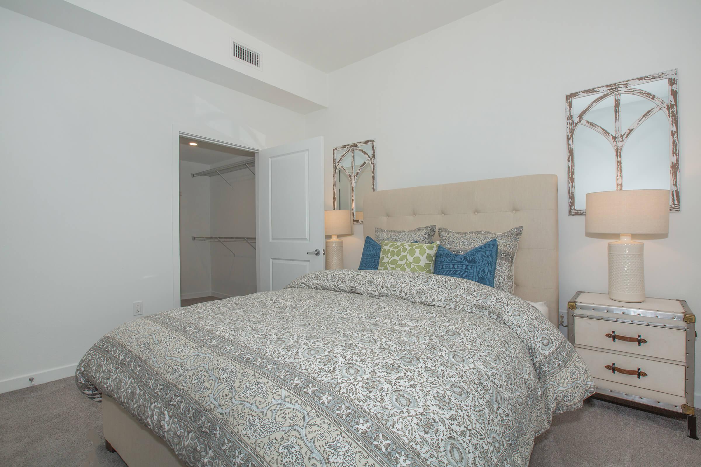
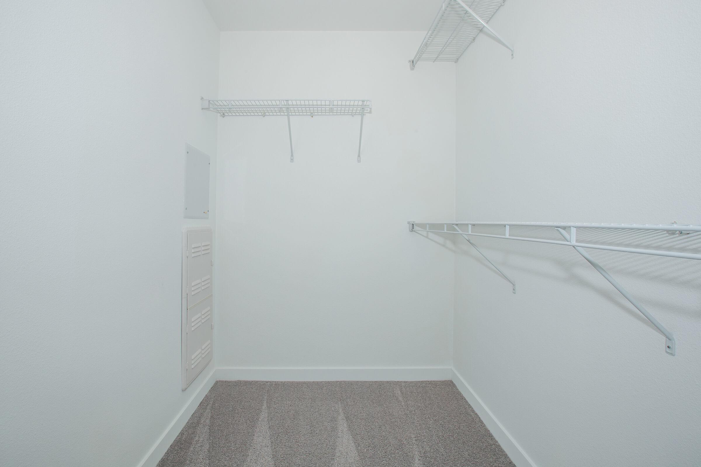
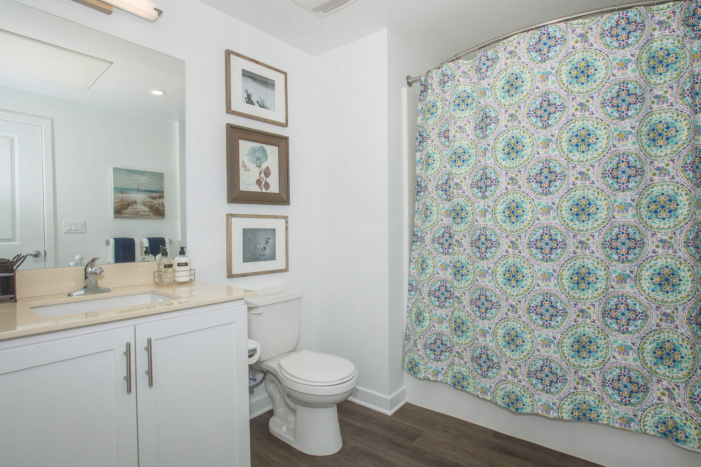
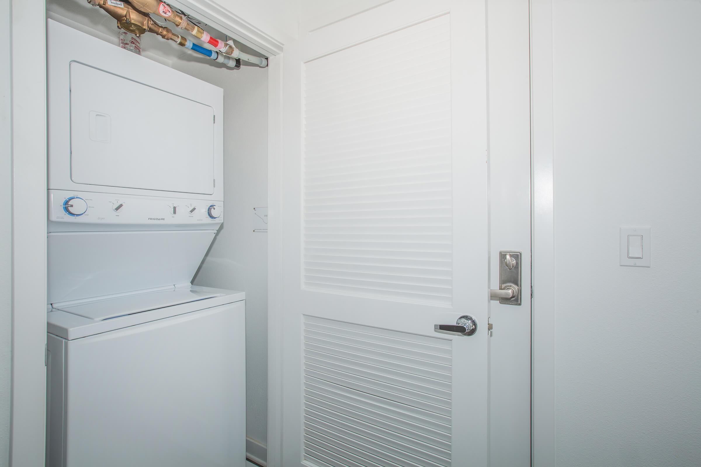
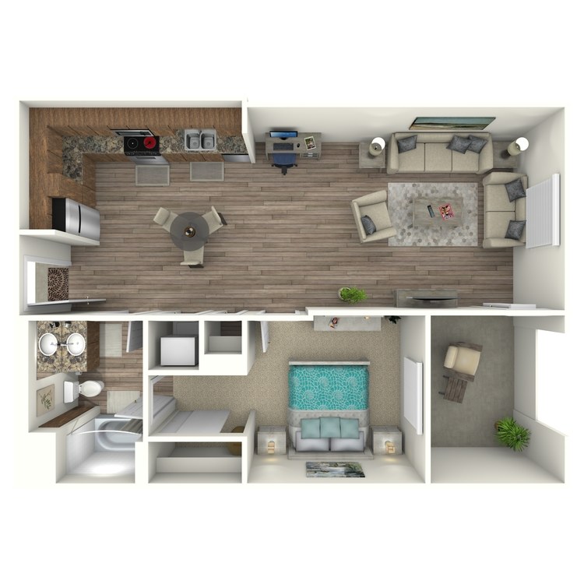
A2
Details
- Beds: 1 Bedroom
- Baths: 1
- Square Feet: 807
- Rent: $2400-$2499
- Deposit: Call for details.
Floor Plan Amenities
- Ceiling Fans
- Central Air and Heating
- Washer and Dryer in Home
- Refrigerator
- Microwave
- Dishwasher
- Walk-in Closets
- Vertical Blinds
- Balcony or Patio
- Pantry
- 9Ft Ceilings
- Cable Ready
- Carpeted Floors
- Covered Parking
- Disability Access
- Parking Garage
- Luxury Vinyl Plank Flooring
* In Select Apartment Homes
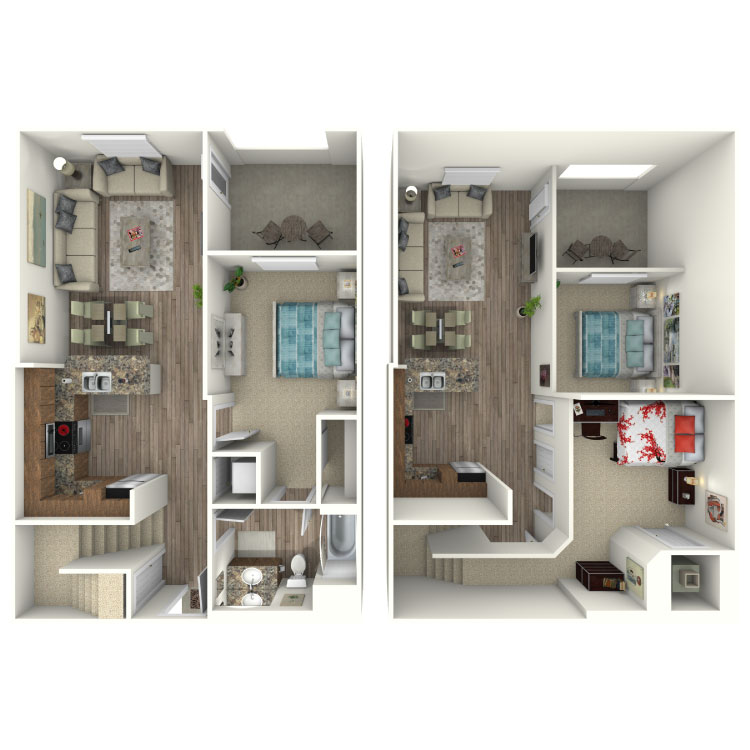
A2-M
Details
- Beds: 1 Bedroom
- Baths: 1
- Square Feet: 955
- Rent: $2600-$2754
- Deposit: Call for details.
Floor Plan Amenities
- Ceiling Fans
- Central Air and Heating
- Washer and Dryer in Home
- Refrigerator
- Microwave
- Dishwasher
- Walk-in Closets
- Vertical Blinds
- Balcony or Patio
- Pantry
- 9Ft Ceilings
- Cable Ready
- Carpeted Floors
- Covered Parking
- Disability Access
- Parking Garage
- Luxury Vinyl Plank Flooring
* In Select Apartment Homes
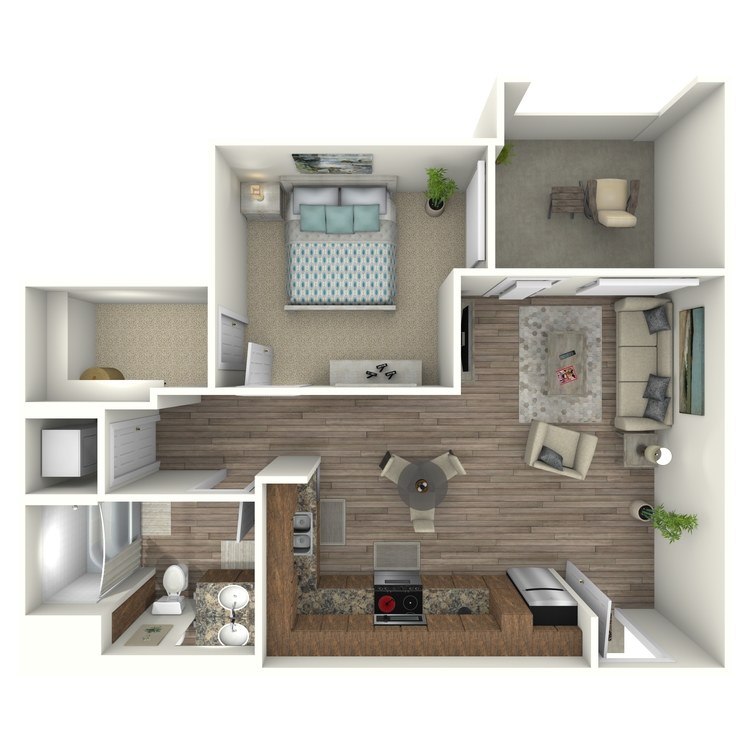
A1
Details
- Beds: 1 Bedroom
- Baths: 1
- Square Feet: 703
- Rent: $2150-$2408
- Deposit: Call for details.
Floor Plan Amenities
- Ceiling Fans
- Central Air and Heating
- Washer and Dryer in Home
- Refrigerator
- Microwave
- Dishwasher
- Walk-in Closets
- Vertical Blinds
- Balcony or Patio
- Pantry
- 9Ft Ceilings
- Cable Ready
- Carpeted Floors
- Covered Parking
- Disability Access
- Parking Garage
- Luxury Vinyl Plank Flooring
* In Select Apartment Homes
2 Bedroom Floor Plan
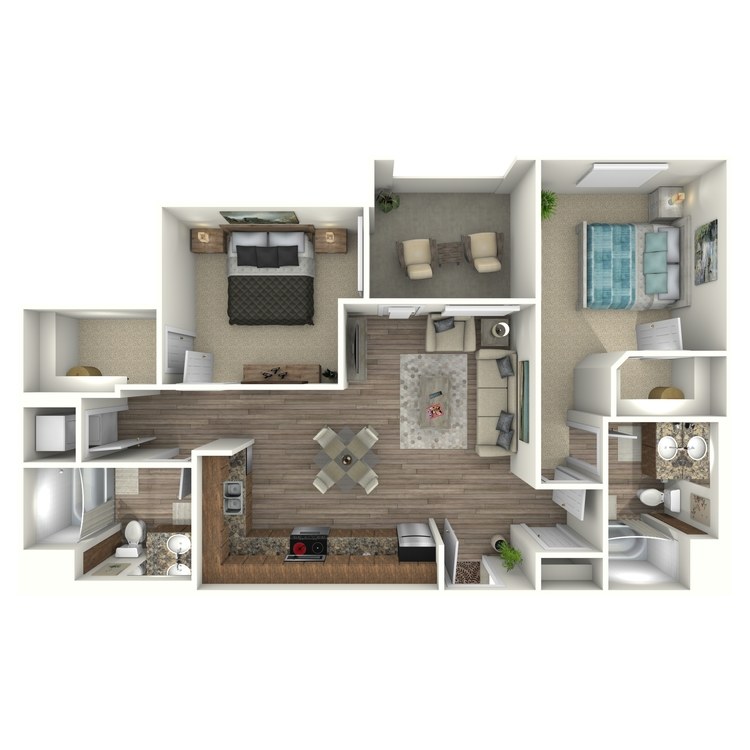
B1
Details
- Beds: 2 Bedrooms
- Baths: 2
- Square Feet: 1043
- Rent: $2750-$2868
- Deposit: Call for details.
Floor Plan Amenities
- Ceiling Fans
- Central Air and Heating
- Washer and Dryer in Home
- Refrigerator
- Microwave
- Dishwasher
- Walk-in Closets
- Vertical Blinds
- Balcony or Patio
- Pantry
- 9Ft Ceilings
- Cable Ready
- Carpeted Floors
- Covered Parking
- Disability Access
- Parking Garage
- Luxury Vinyl Plank Flooring
* In Select Apartment Homes
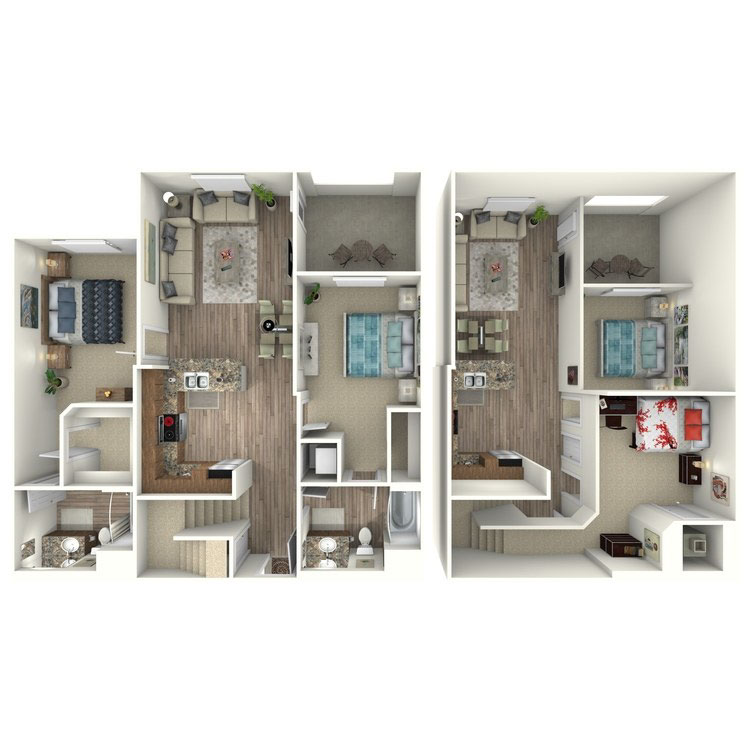
B2-M
Details
- Beds: 2 Bedrooms
- Baths: 2
- Square Feet: 1262
- Rent: $3100-$3262
- Deposit: Call for details.
Floor Plan Amenities
- Ceiling Fans
- Central Air and Heating
- Washer and Dryer in Home
- Refrigerator
- Microwave
- Dishwasher
- Walk-in Closets
- Vertical Blinds
- Balcony or Patio
- Pantry
- 9Ft Ceilings
- Cable Ready
- Carpeted Floors
- Covered Parking
- Disability Access
- Parking Garage
- Luxury Vinyl Plank Flooring
* In Select Apartment Homes
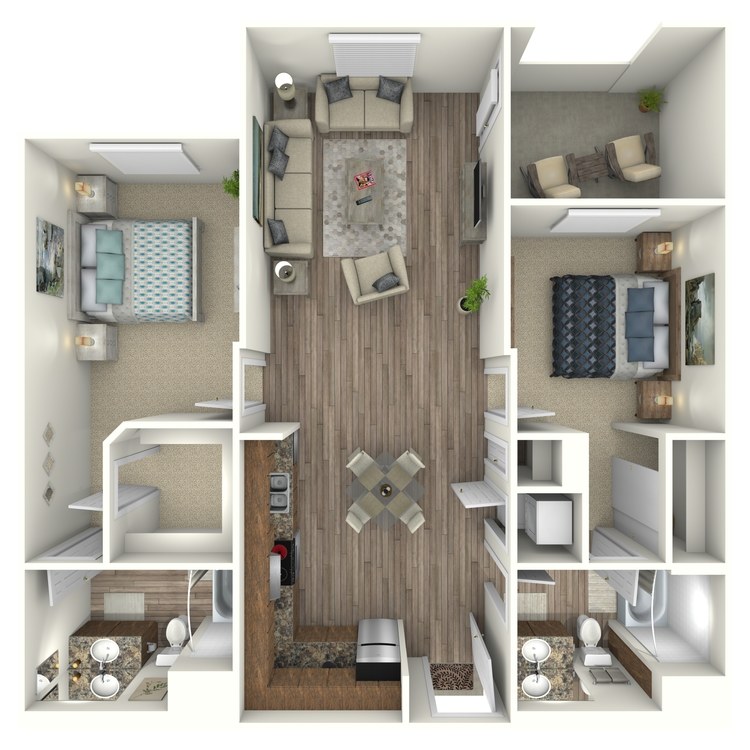
B2
Details
- Beds: 2 Bedrooms
- Baths: 2
- Square Feet: 1137
- Rent: $2800-$2939
- Deposit: Call for details.
Floor Plan Amenities
- Ceiling Fans
- Central Air and Heating
- Washer and Dryer in Home
- Refrigerator
- Microwave
- Dishwasher
- Walk-in Closets
- Vertical Blinds
- Balcony or Patio
- Pantry
- 9Ft Ceilings
- Cable Ready
- Carpeted Floors
- Covered Parking
- Disability Access
- Parking Garage
- Luxury Vinyl Plank Flooring
* In Select Apartment Homes
Floor Plan Photos
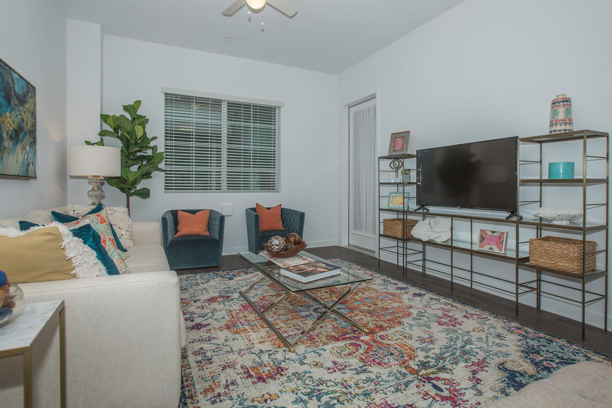
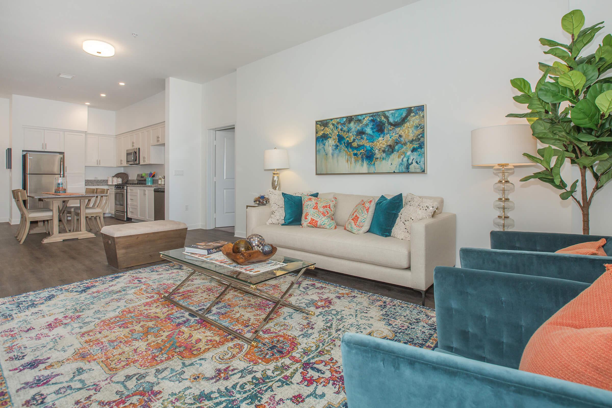
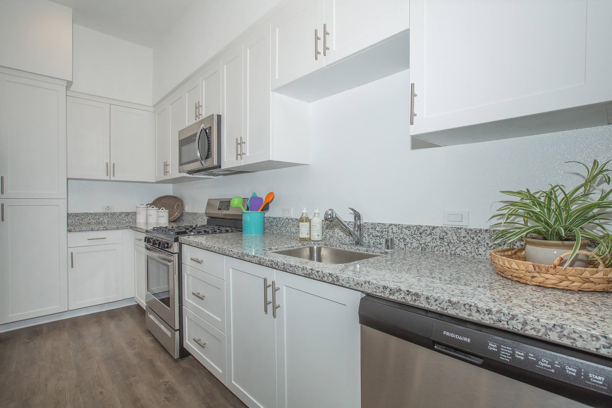
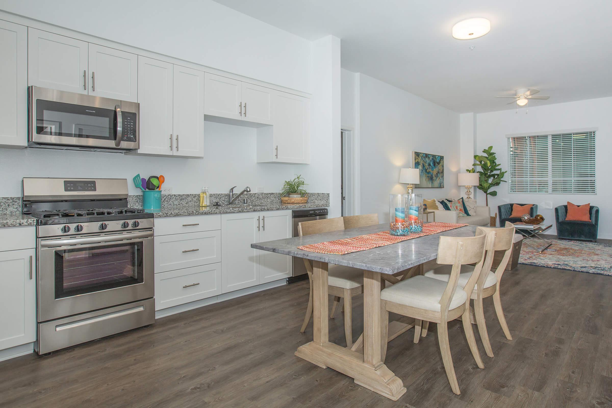
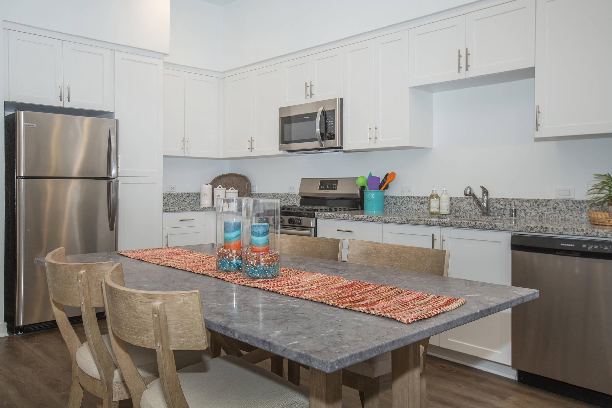
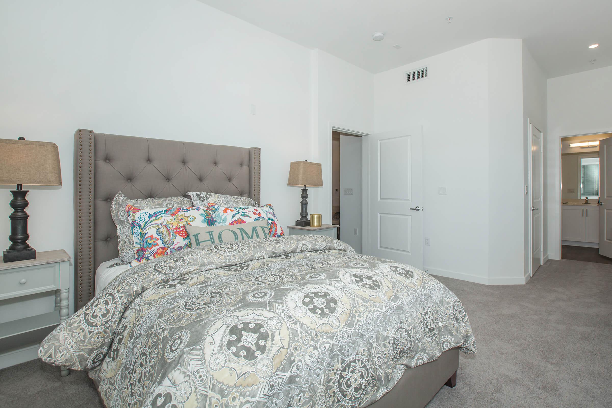
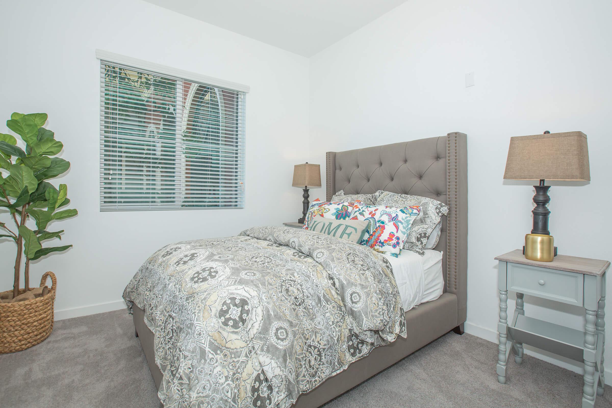
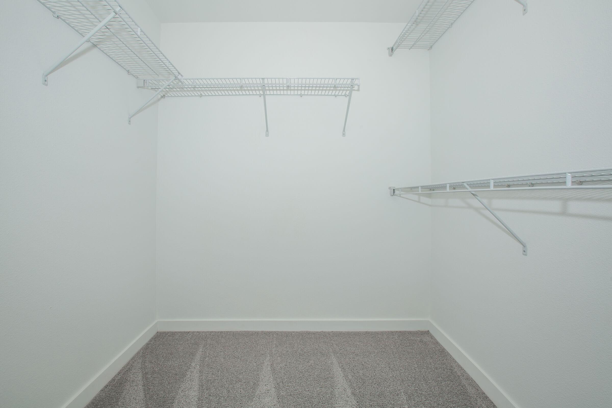
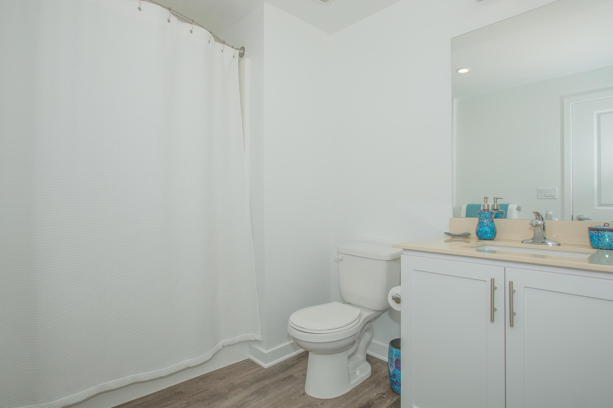
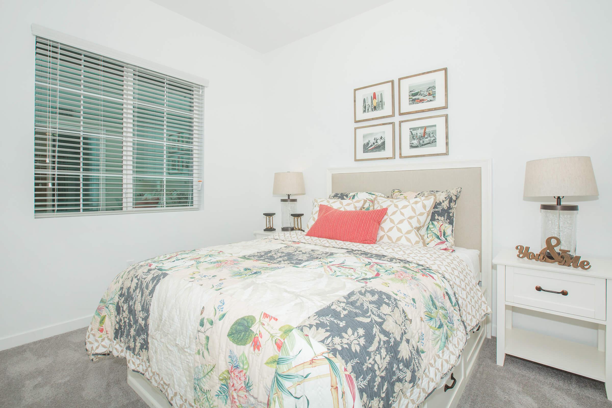
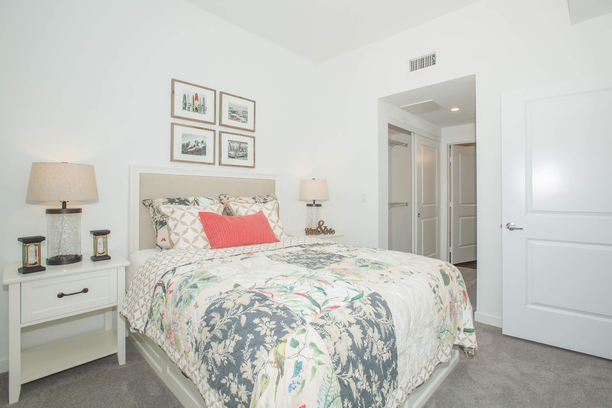
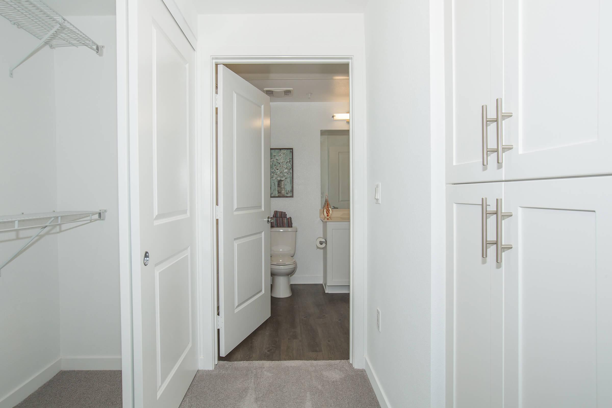
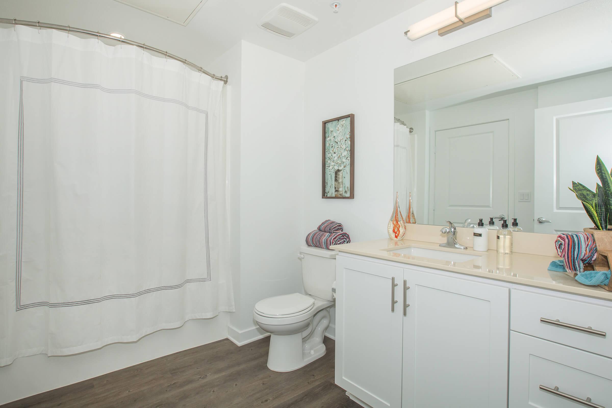
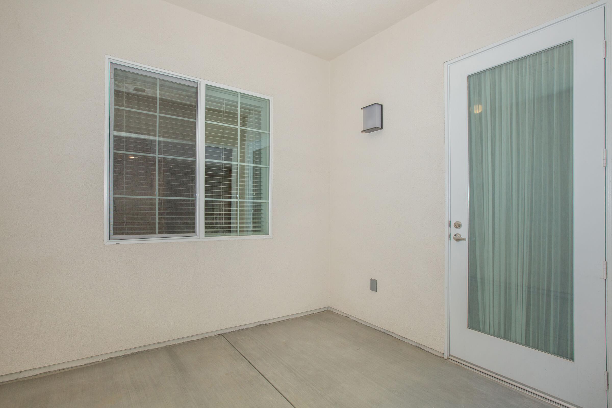
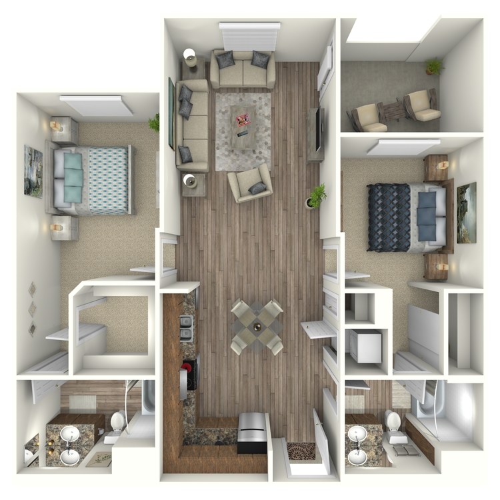
B2MO
Details
- Beds: 2 Bedrooms
- Baths: 2
- Square Feet: 1114
- Rent: $2950-$2951
- Deposit: Call for details.
3 Bedroom Floor Plan
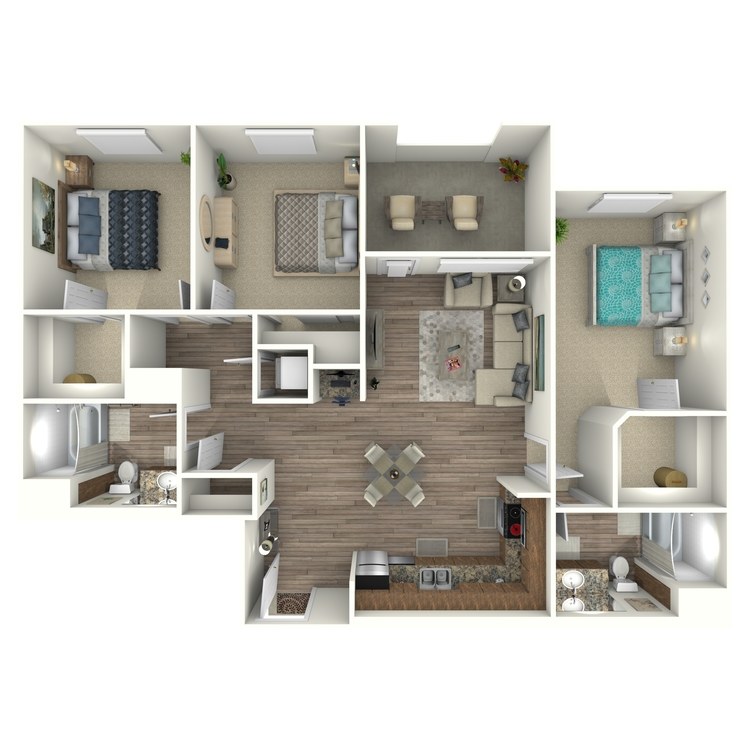
C1
Details
- Beds: 3 Bedrooms
- Baths: 2
- Square Feet: 1424
- Rent: $3200-$3410
- Deposit: Call for details.
Floor Plan Amenities
- Ceiling Fans
- Central Air and Heating
- Washer and Dryer in Home
- Refrigerator
- Microwave
- Dishwasher
- Walk-in Closets
- Vertical Blinds
- Balcony or Patio
- Pantry
- 9Ft Ceilings
- Cable Ready
- Carpeted Floors
- Covered Parking
- Disability Access
- Parking Garage
- Luxury Vinyl Plank Flooring
* In Select Apartment Homes
Floor Plan Photos
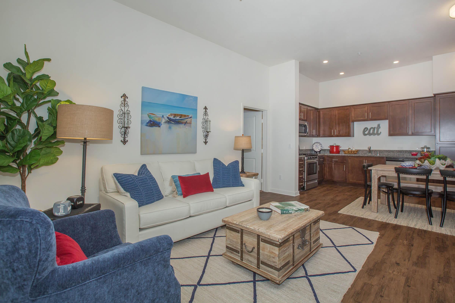
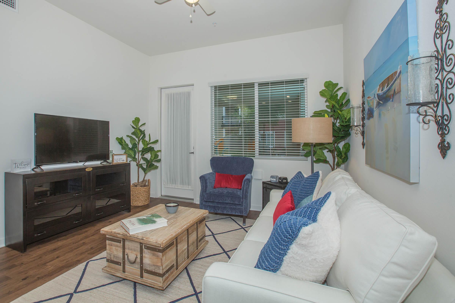
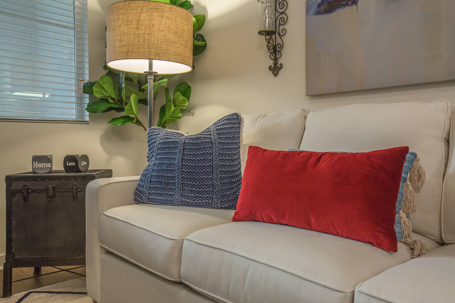
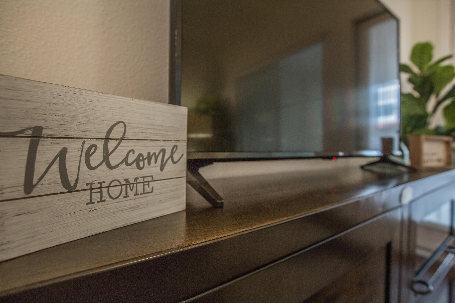
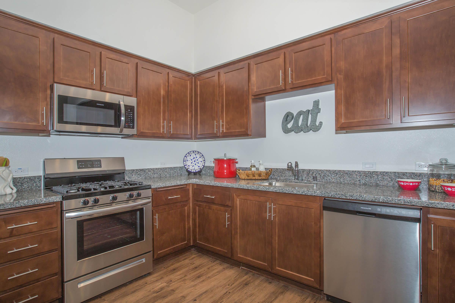
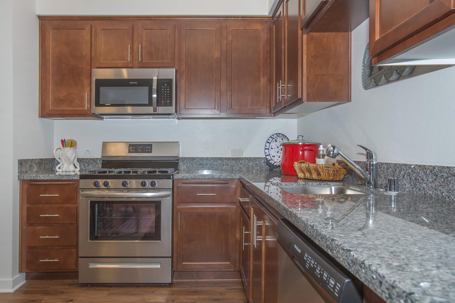
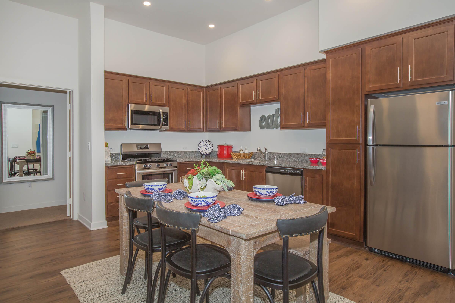
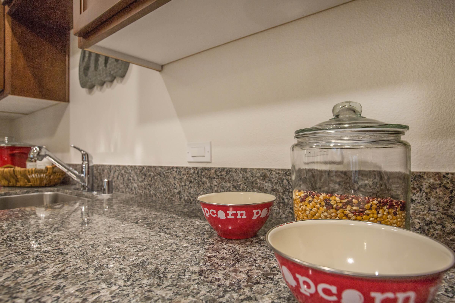
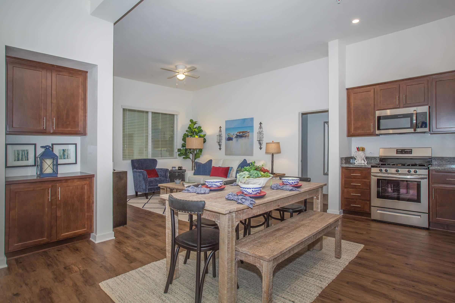
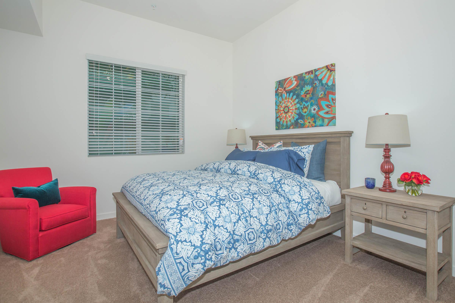
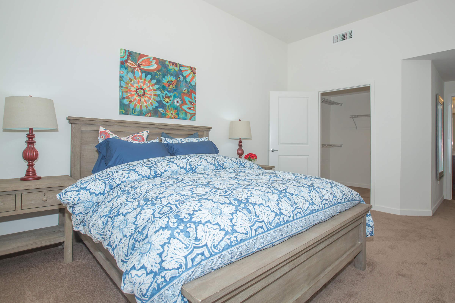
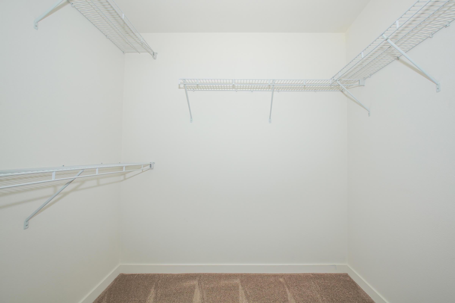
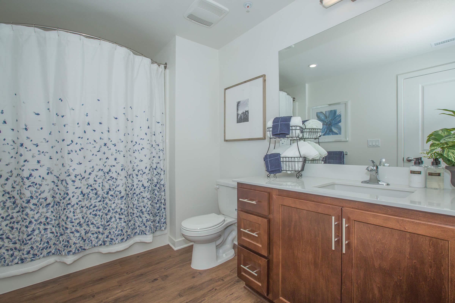
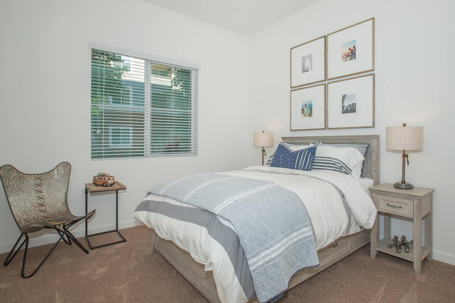
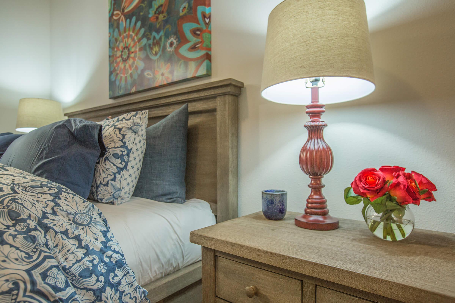
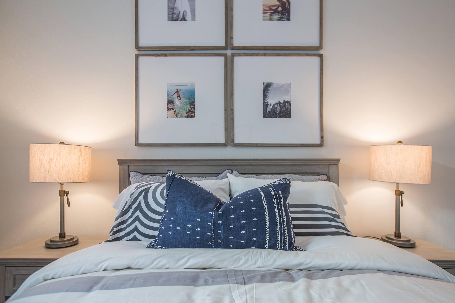
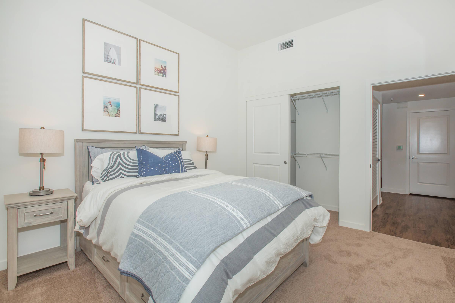
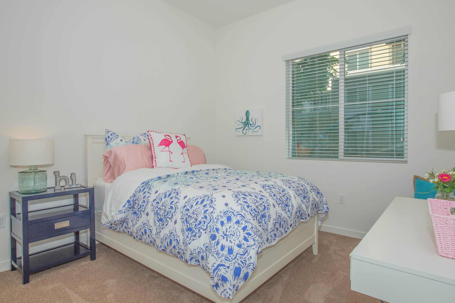
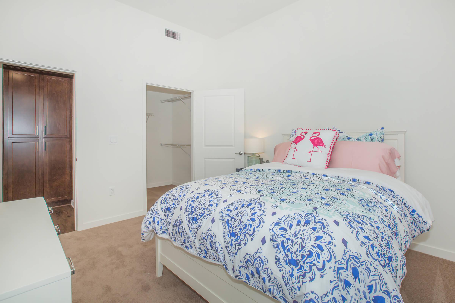
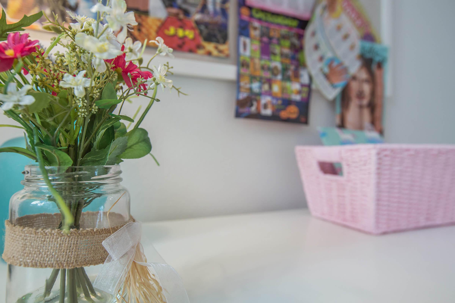
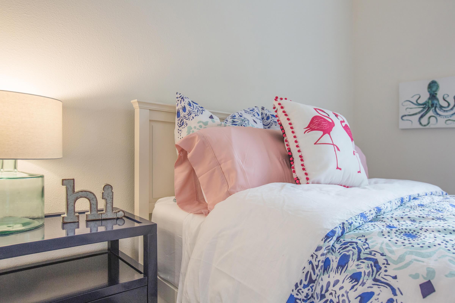
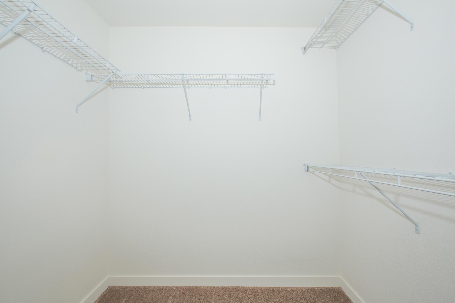
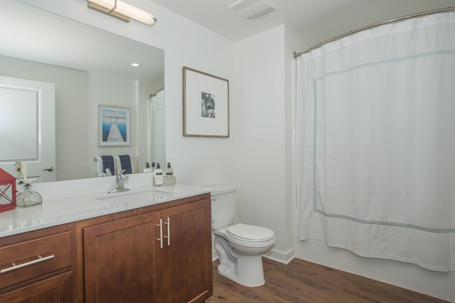
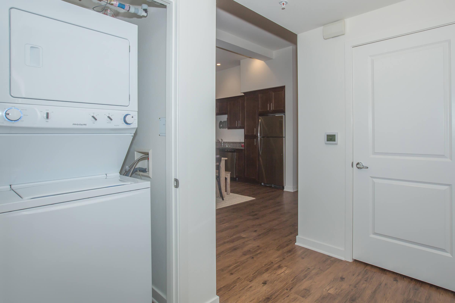
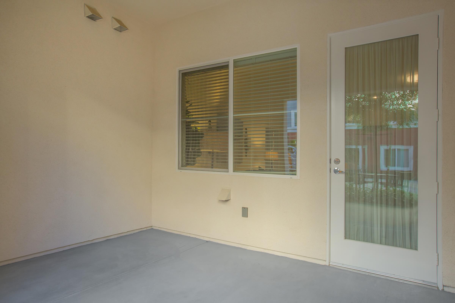
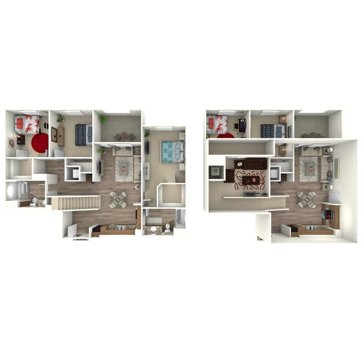
C1-M
Details
- Beds: 3 Bedrooms
- Baths: 2
- Square Feet: 1561
- Rent: $3569-$3665
- Deposit: Call for details.
Floor Plan Amenities
- Ceiling Fans
- Central Air and Heating
- Washer and Dryer in Home
- Refrigerator
- Microwave
- Dishwasher
- Walk-in Closets
- Vertical Blinds
- Balcony or Patio
- Pantry
- 9Ft Ceilings
- Cable Ready
- Carpeted Floors
- Covered Parking
- Disability Access
- Parking Garage
- Luxury Vinyl Plank Flooring
* In Select Apartment Homes
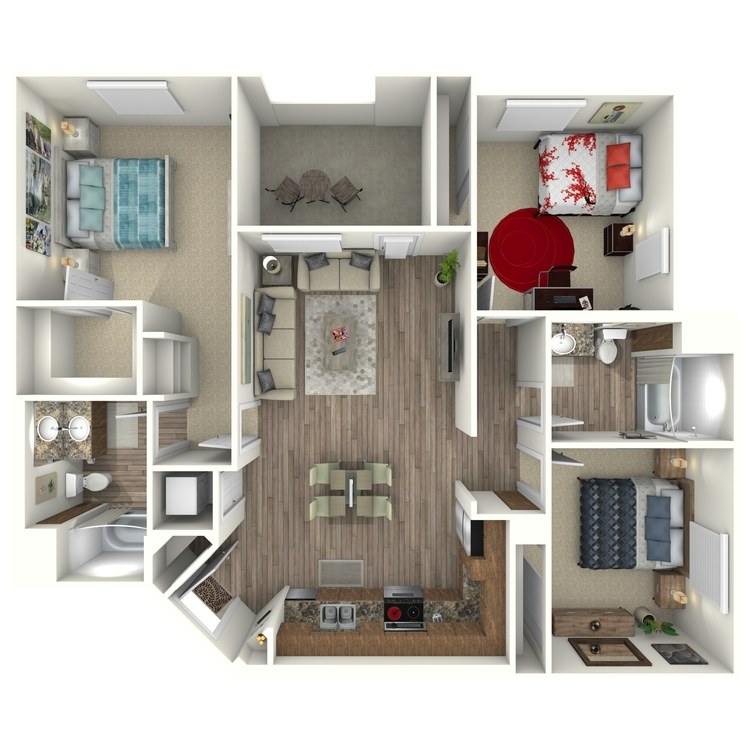
C3
Details
- Beds: 3 Bedrooms
- Baths: 2
- Square Feet: 1296
- Rent: $3150-$3177
- Deposit: Call for details.
Floor Plan Amenities
- Ceiling Fans
- Central Air and Heating
- Washer and Dryer in Home
- Refrigerator
- Microwave
- Dishwasher
- Walk-in Closets
- Vertical Blinds
- Balcony or Patio
- Pantry
- 9Ft Ceilings
- Cable Ready
- Carpeted Floors
- Covered Parking
- Disability Access
- Parking Garage
- Luxury Vinyl Plank Flooring
* In Select Apartment Homes
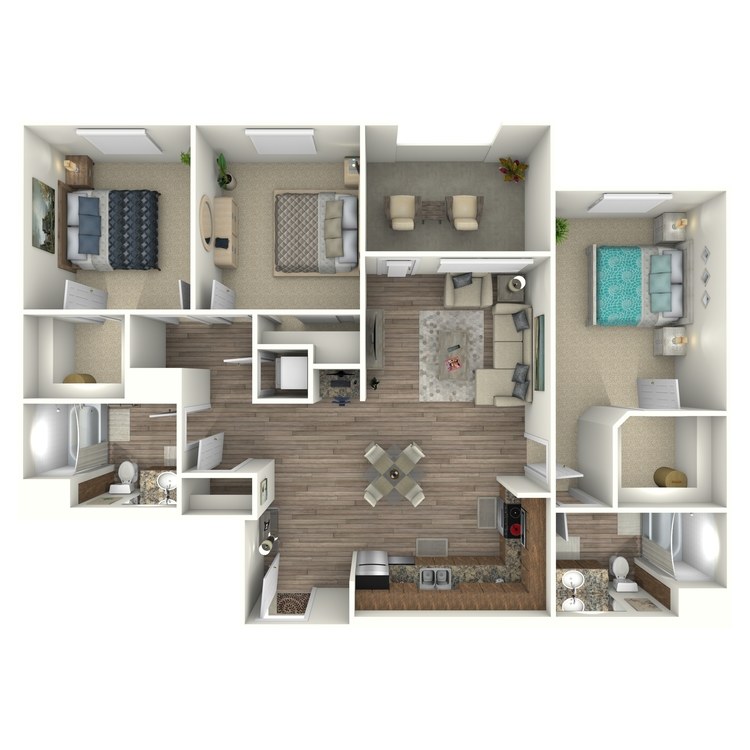
C1MO
Details
- Beds: 3 Bedrooms
- Baths: 2
- Square Feet: 1480
- Rent: $3200-$3342
- Deposit: Call for details.
FOR AVAILABILITY, PLEASE CONTACT THE LEASING OFFICE AT 805-604-5701
Show Unit Location
Select a floor plan or bedroom count to view those units on the overhead view on the site map. If you need assistance finding a unit in a specific location please call us at 805-278-4888 TTY: 711.

Amenities
Explore what your community has to offer
Community Amenities
- State-of-the-art Fitness Center
- Clubhouse
- Elevator
- Beautiful Landscaping
- Garage
- Assigned Parking
- Gated Access
- Picnic Area with Barbecue
- Public Parks Nearby
- Cable Ready
- High-speed Internet Access
- Easy Access to Shopping
- Easy Access to Freeways
- Billiards
- On-call Maintenance
- Disability Access
Apartment Features
- Luxury Vinyl Plank Flooring
- Ceiling Fans
- Central Air and Heating
- Washer and Dryer in Home
- Refrigerator
- Microwave
- Dishwasher
- Walk-in Closets
- Vertical Blinds
- Balcony or Patio
- Pantry
- 9Ft Ceilings
- Cable Ready
- Carpeted Floors
- Covered Parking
- Disability Access
- Parking Garage
Pet Policy
Only domestic animals that are kept as household pets and are not kept, bred or raised for commercial purposes are permitted to be maintained within The Junction at Wagon Wheel (the Project); no commercial or farm livestock, including poultry, may be kept in the Project. No tenant shall keep more than a total of two (2) domestic dogs or two (2) domestic cats, or a combination thereof (but not to exceed two (2) total) within such Tenants Residential Unit. Nothing contained herein shall constitute a restriction on human assistance animals. The following breeds are restricted and not allowed to be kept, maintained, or bred at the Project: Pit Bull Terrier Boxer Rottweiler German Shepherd Presa Canario Chow Chow Doberman Pinscher Akita Wolf-Dog Hybrid Mastiff Cane Corso Great Dane Alaskan Malamute Husky In addition, no tenant may bring or keep in the Project any dog that satisfies the definition of “vicious dog” under the Potentially Dangerous and Vicious Dogs Law at California Food and Agriculture Code Section 31601, et seq., nor any animal that is determined by the property manager to be a nuisance to other residents in the Project. Each tenant shall clean up after animals that have deposited.
Photos
Amenities
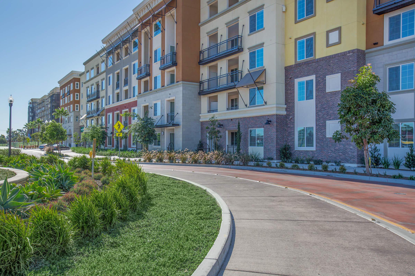
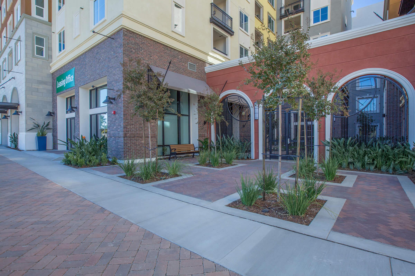
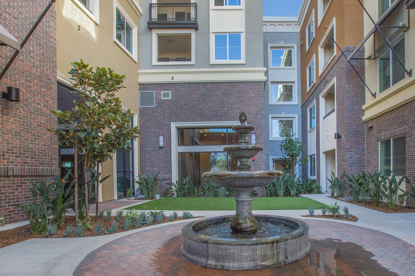
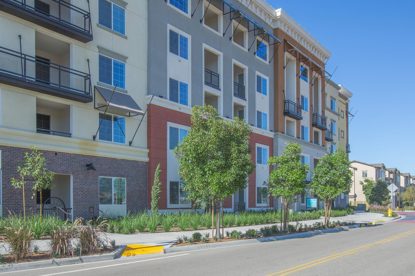
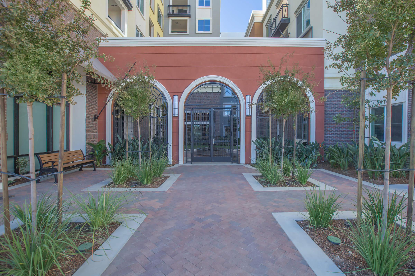
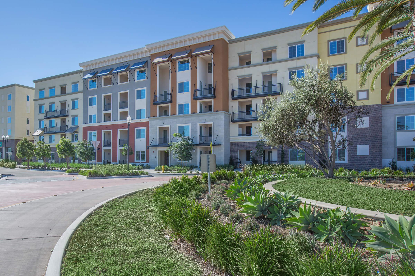
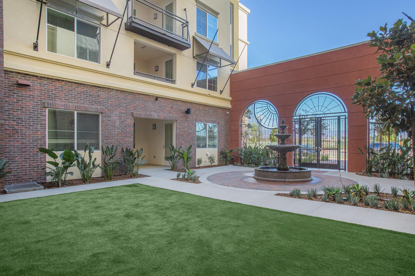
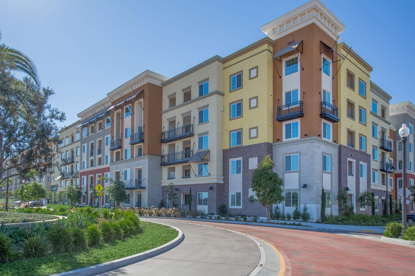
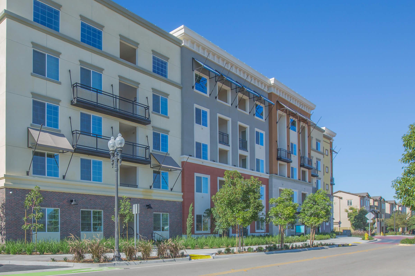
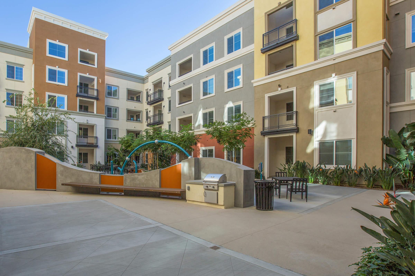
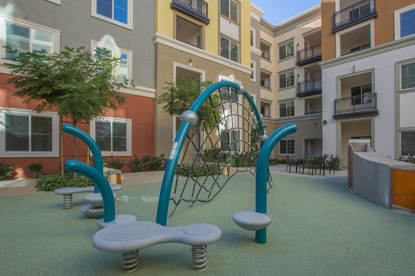
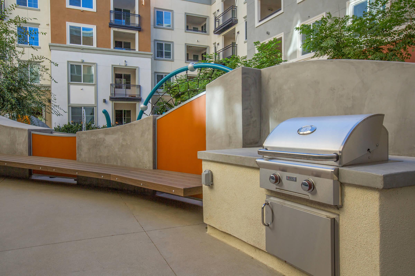
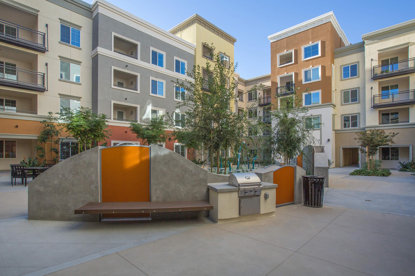
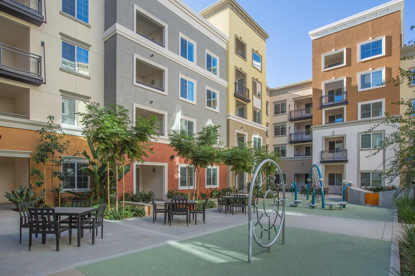
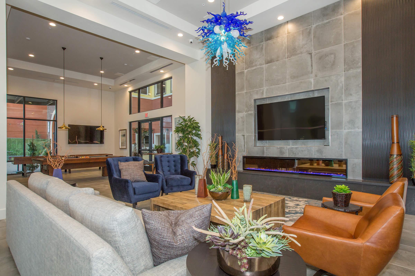

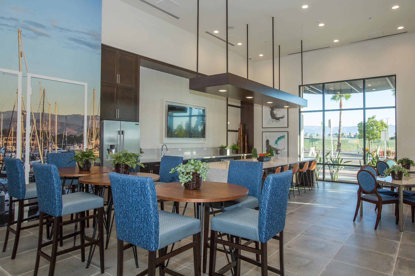
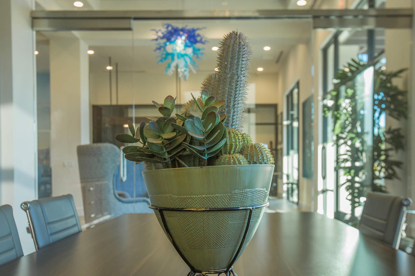
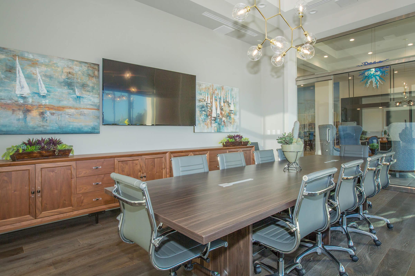
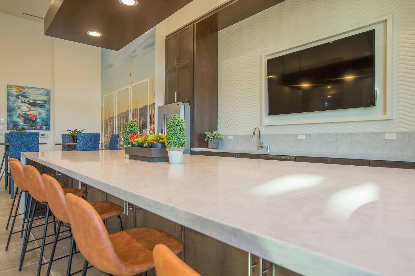
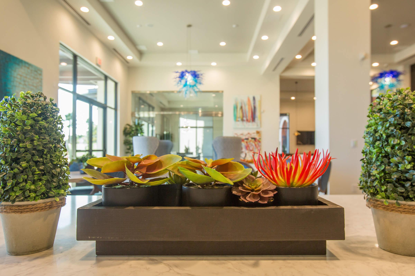
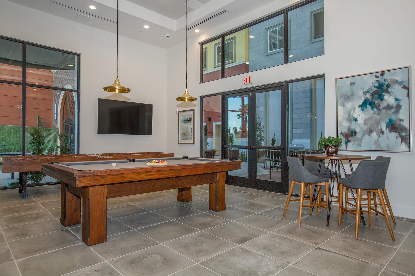
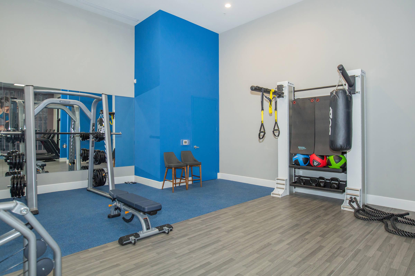
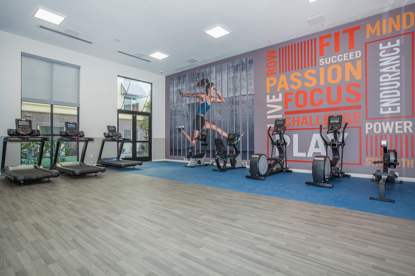
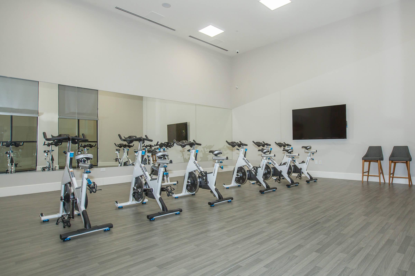
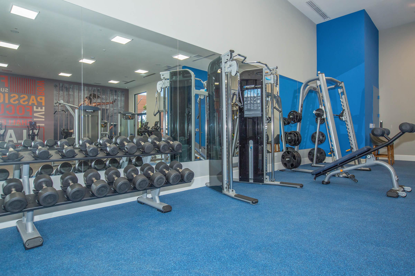
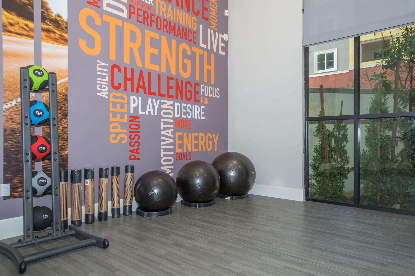
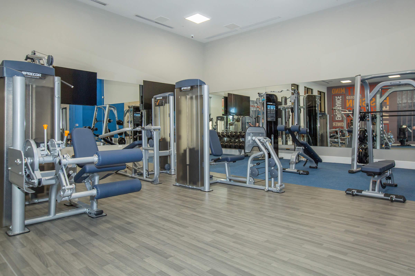
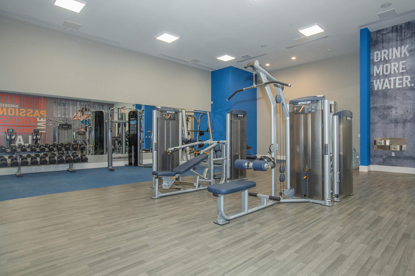
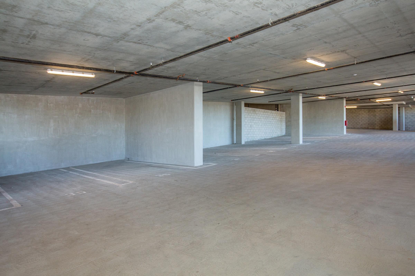
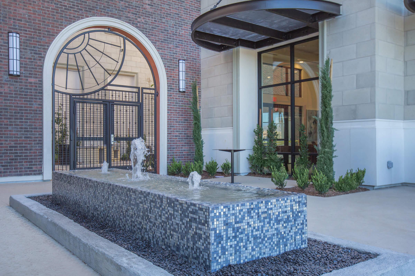
A0










B2














C1

























Neighborhood
Points of Interest
The Junction at Wagon Wheel
Located 2601 Wagon Wheel Road Oxnard, CA 93036Bank
Cafes, Restaurants & Bars
Cinema
Coffee Shop
Elementary School
Gas Station
Grocery Store
High School
Hospital
Middle School
Park
Parks & Recreation
Pharmacy
Restaurant
Salons
Shopping
Shopping Center
Contact Us
Come in
and say hi
2601 Wagon Wheel Road
Oxnard,
CA
93036
Phone Number:
805-278-4888
TTY: 711
Office Hours
Please Call the Office for an Appointment.
